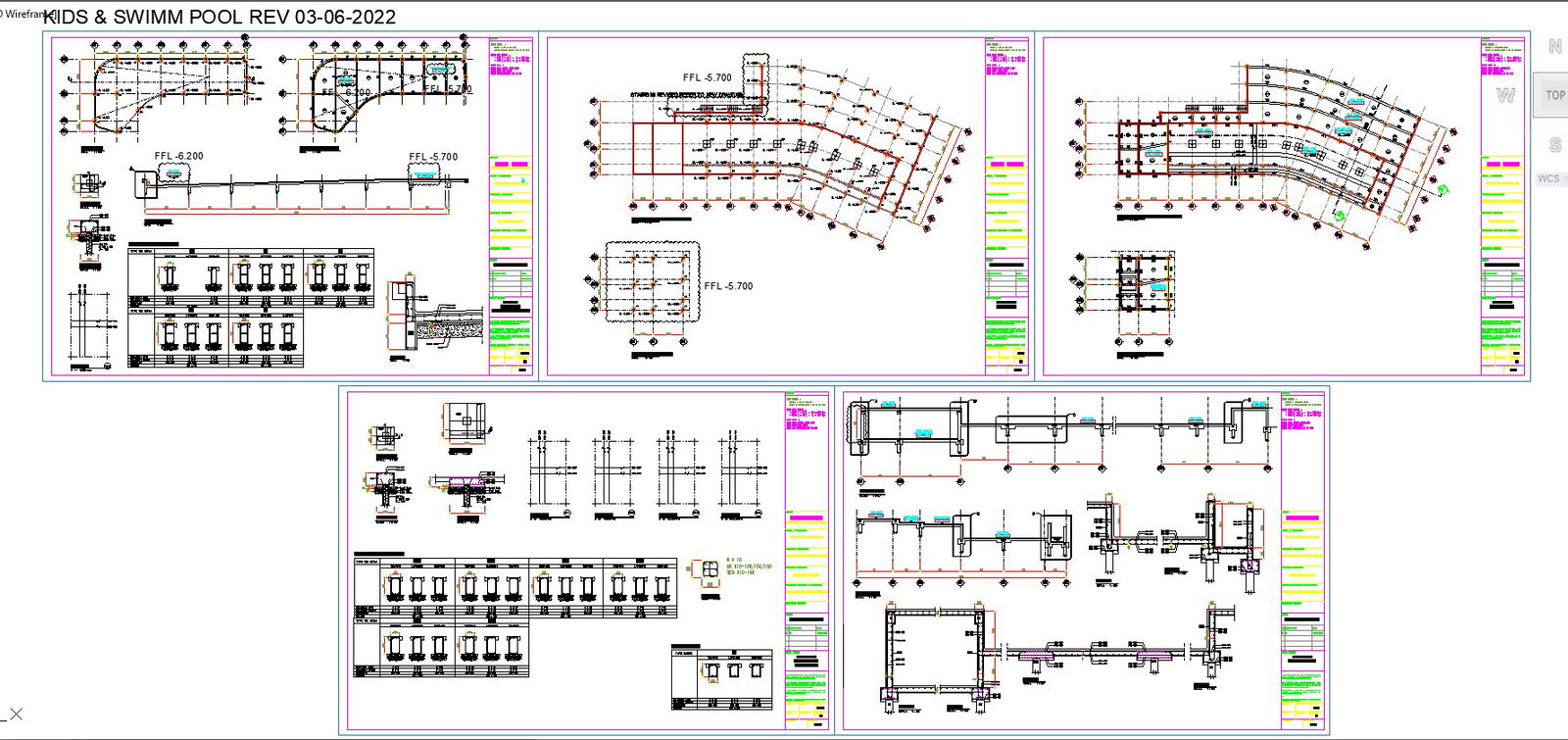Swimming Pool Layout and Section DWG Detail | Plan and Design
Description
Dive into the details of our Swimming Pool Layout and Section with this user-friendly AutoCAD drawing! This CAD file provides a comprehensive view of the pool design, including essential sections and layout details. Make a splash in your project planning with this convenient DWG file, ensuring you have all the necessary information at your fingertips. Explore the intricacies of the swimming pool layout effortlessly with our easy-to-use CAD drawing. Download the DWG file today and streamline your design process with precision and clarity.
Uploaded by:
K.H.J
Jani

